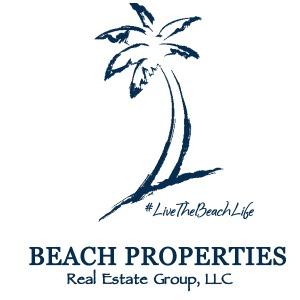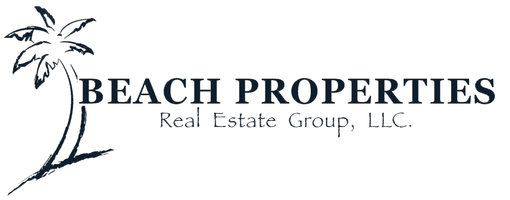
149 Sapodilla Ln Cape San Blas, FL 32456
8 Beds
9 Baths
4,920 SqFt
UPDATED:
09/18/2024 04:32 PM
Key Details
Property Type Multi-Family, Townhouse
Sub Type 2+ Story,Beach House
Listing Status Contingent
Purchase Type For Sale
Square Footage 4,920 sqft
Price per Sqft $914
Subdivision Sunset Pointe
MLS Listing ID 316293
Style 2+ Story,Beach House
Bedrooms 8
Full Baths 8
Half Baths 2
HOA Fees $1,350/ann
HOA Y/N Yes
Year Built 2020
Annual Tax Amount $34,466
Tax Year 2023
Lot Size 0.400 Acres
Property Description
Location
State FL
County Cape San Blas/s. Gulf
Area Cape San Blas/S. Gulf
Zoning County,Residential Single Family
Interior
Interior Features Breakfast Bar, Ceiling Crown Molding, Ceiling Raised, Ceiling Vaulted, Drapery Rods, Elevator, French Door, Inside Storage, Kitchen Island, Lighting Recessed, Lock Out Closet, Pantry, Smoke Detector, Split Bedroom, Walk-in Closet, Washer/Dryer Hookup, Window Treatment All, Woodwork Painted, Woodwork Stained
Heating Central Electric, Two or More
Cooling Central Electric, Two or More
Inclusions Washer, dryer & microwave
Equipment Private
Exterior
Exterior Feature Landscaped, Shower
Garage Driveway
Garage Spaces 6.0
Fence Partial
Pool Heated, In Ground, Gunite/Concrete, Salt Water
Utilities Available Cable Available, Electricity Connected, Internet Available, Natural Gas Connected, Phone Available, Sewer Connected, Underground Utilities, Water Connected
Waterfront Yes
Waterfront Description Gulf
View Y/N Yes
View Gulf
Roof Type Metal,Standing Seam
Building
Lot Description 73X275X44X310
Story 3
Foundation Pilings
Sewer Public Sewer
Water Public
Others
HOA Fee Include Accounting,Legal,Management,Recreational Facilities,Reserve Fund
Acceptable Financing Cash, Conventional
Listing Terms Cash, Conventional






